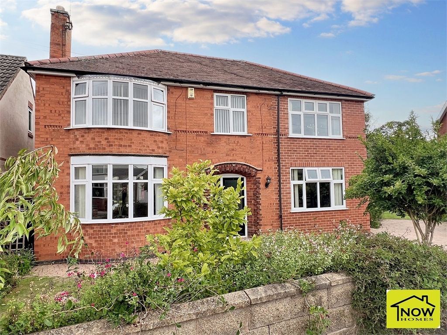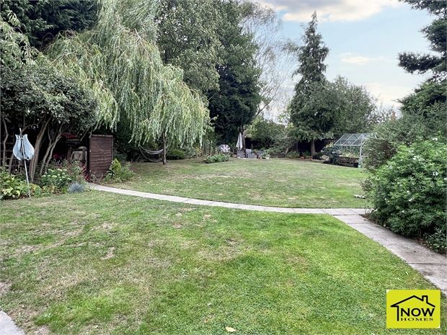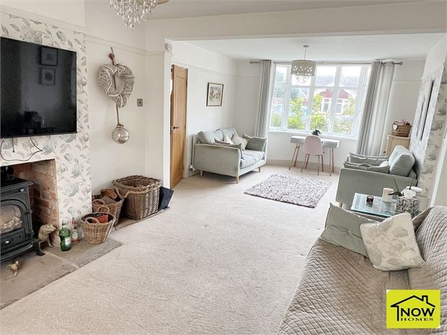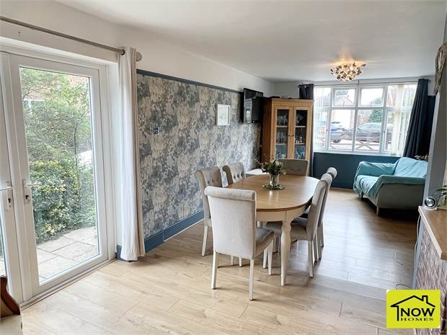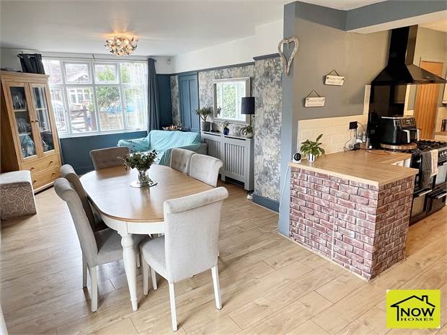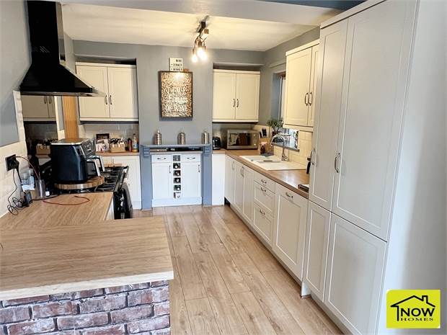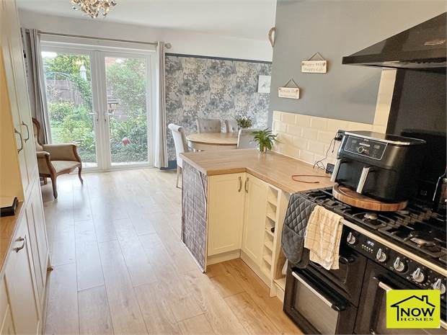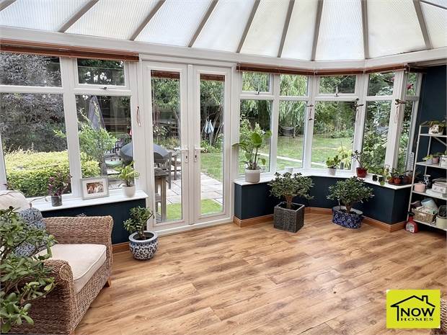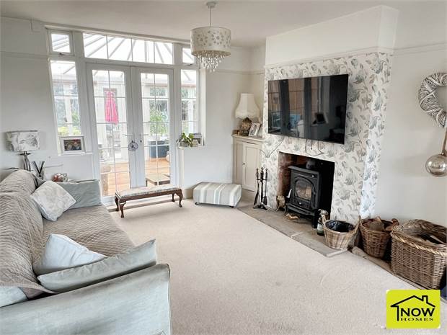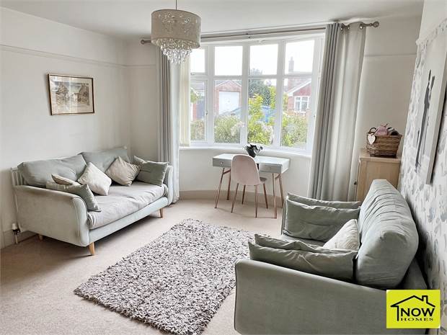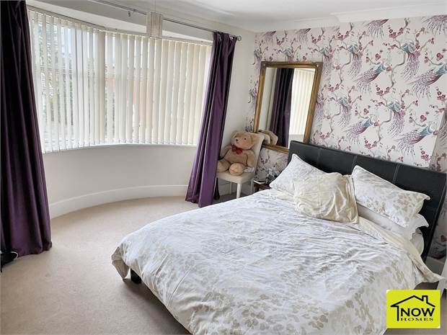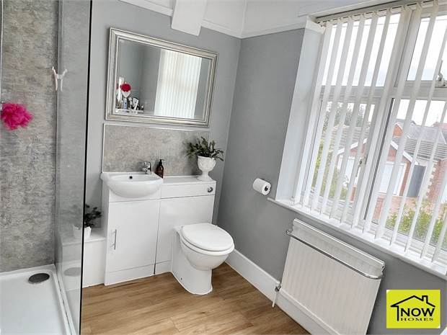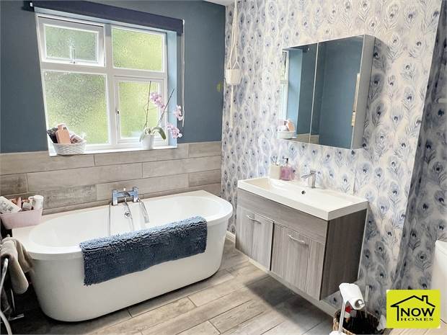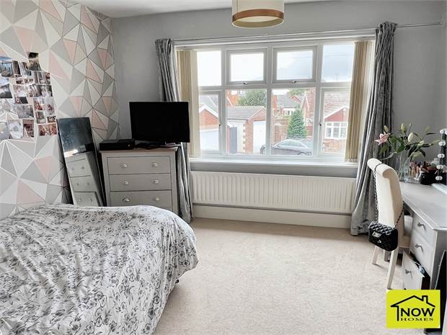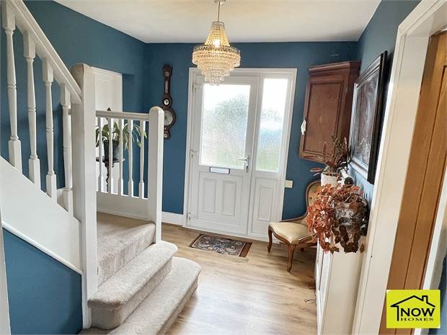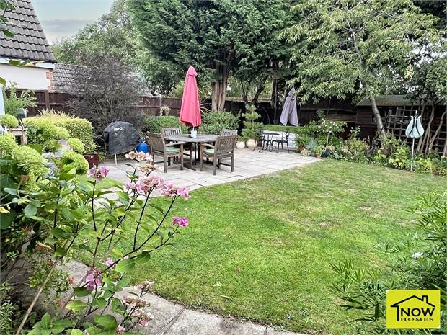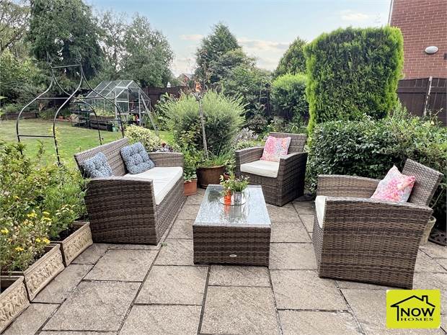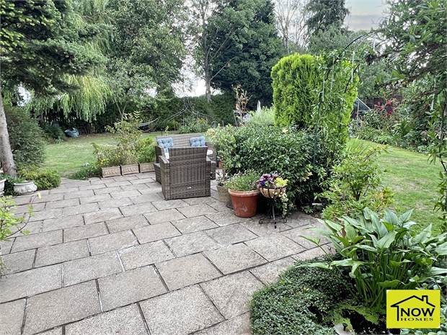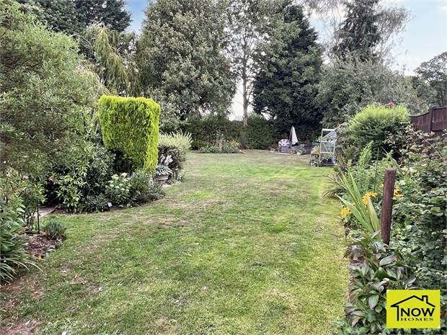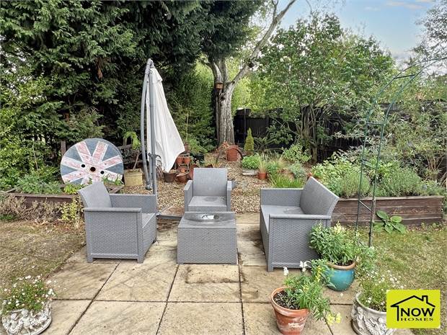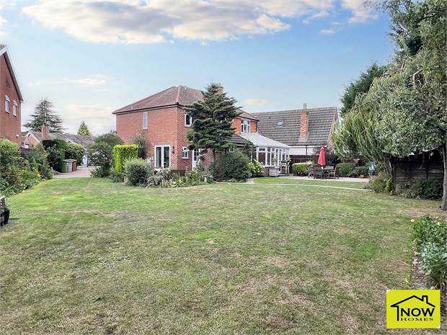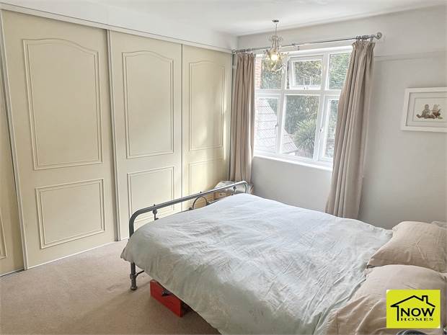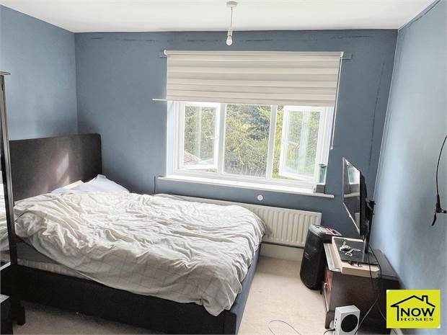Property Details
Sold STC
Acacia Road, Newark £425,000 Ref: 1663Key Facts
- Substantial property
- Large garden
- Four double bedrooms
- Three reception rooms
- Utility room
- Downstairs wc
- openplan kitchen diner
- Driveway
- Council Tax band D
- Draft details
Accommodation Details
- Description
- A substantial four bedroom detached property with a large garden and three reception rooms. The accommodation comprises hallway, lounge, conservatory, open plan kitchen diner, utility, WC, four double bedrooms, shower room and bathroom. mature garden and driveway.
- Entrance hall
- Having stairs off to the first floor and radiator.
- Lounge
- 25' 4" by 12' 4" (7m 72cm by 3m 76cm), (). Having a wood burner, bay window to the front, two radiators and double doors through to the conservatory.
- Conservatory
- 17' 4" by 12' 1" (5m 28cm by 3m 68cm), (). Double doors to the rear.
- Utility room
- 8' 6" by 8' (2m 59cm by 2m 44cm), (maximum). With tiled flooring, plumbing for washing machine, central boiler, window to the rear and door to the side.
- Downstairs wc
- Low level wc, wash hand basin and window to the rear.
- Dining area
- 23' 10" by 11' 4" (7m 26cm by 3m 45cm), (). Having a window to the front, radiator, double doors to the side and opening through to the kitchen.
- Kitchen
- 11' 6" by 8' 9" (3m 51cm by 2m 67cm), (). Having a range of fitted wall and base units incorporating a dishwasher and Range style cooker. There is also a window to the rear.
- Split level landing
- Bedroom one
- 12' 11" by 12' 5" (3m 94cm by 3m 78cm), (). Having a bay window to the front and radiator.
- Bedroom two
- 11' 11" by 10' 5" (3m 63cm by 3m 18cm), (). With fitted wardrobes, cast iron fireplace, radiator and a window to the rear.
- Shower room
- Having a macerator wc, wash hand basin and a walk-in shower. There is also a window to the front and radiator.
- Bathroom
- Having a low level wc, wash hand basin and a freestanding bath. There is also a heated towel rail and a window to the rear.
- Bedroom three
- 12' 3" by 11' 3" (3m 73cm by 3m 43cm), (). Window to the front, radiator and store cupboard.
- Bedroom four
- 11' 5" by 11' (3m 48cm by 3m 35cm), (maximum). Windows to the rear and side and radiator.
- Outside
- Double gates give access to the driveway and garden. To the front there is a lawn garden. The side and rear garden consists of an extensive lawn with three patio areas, ornamental pond, flower and shrub borders. There is also a garden shed.
- Freehold property

