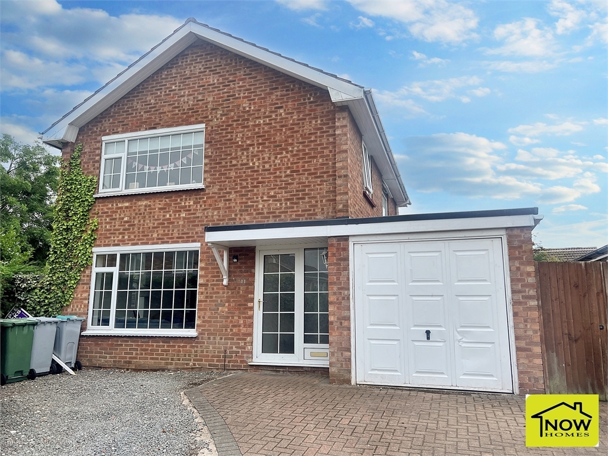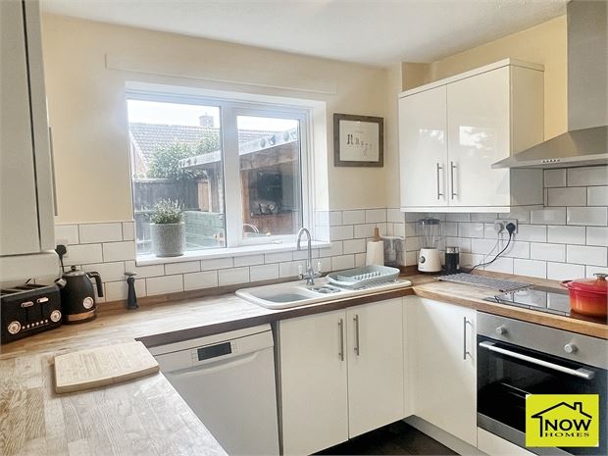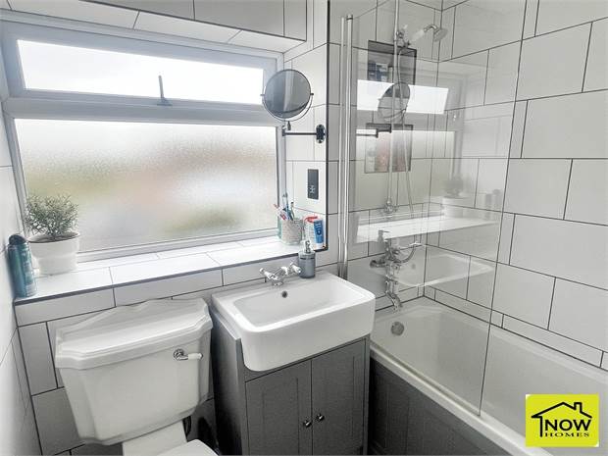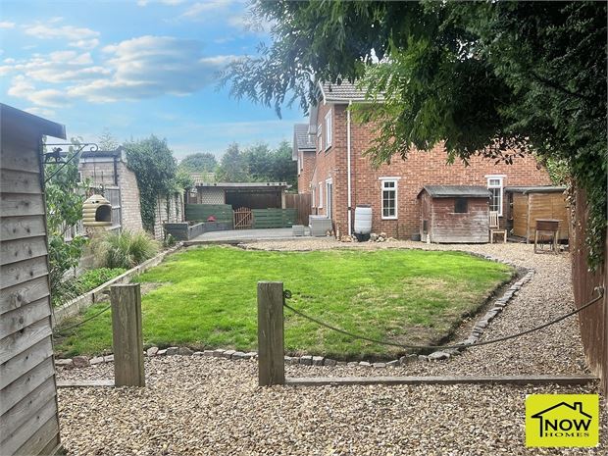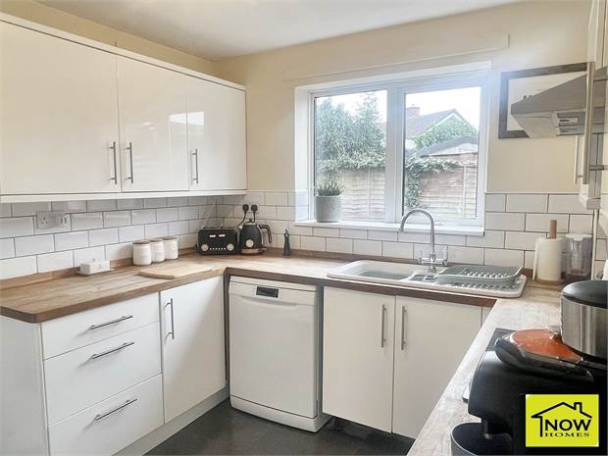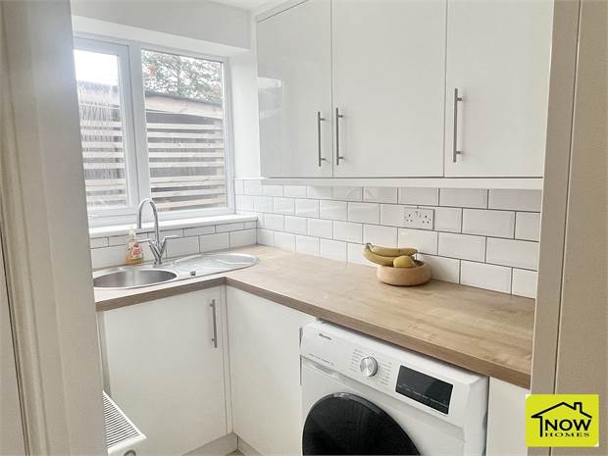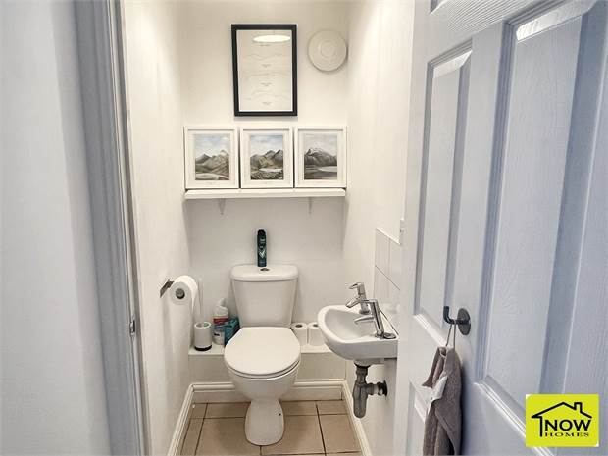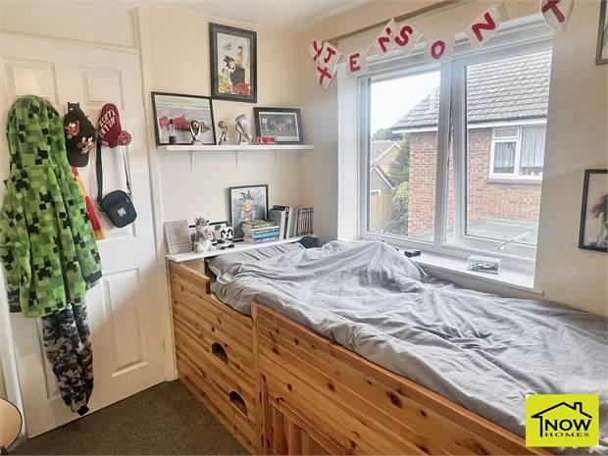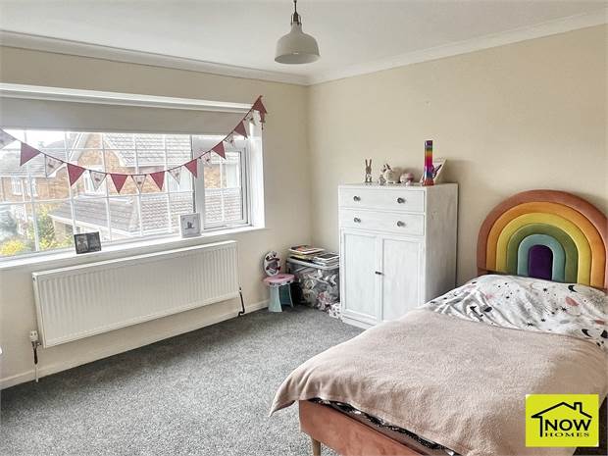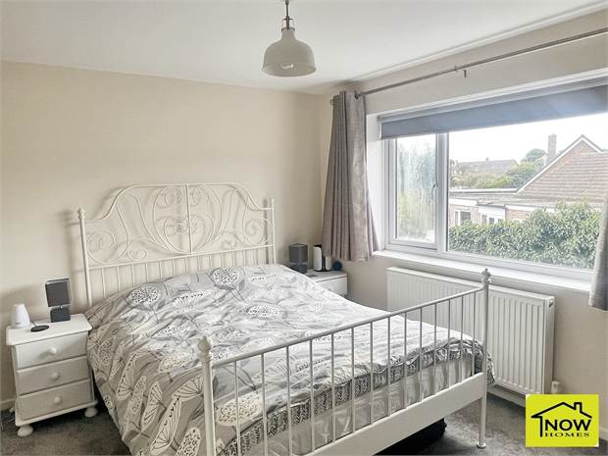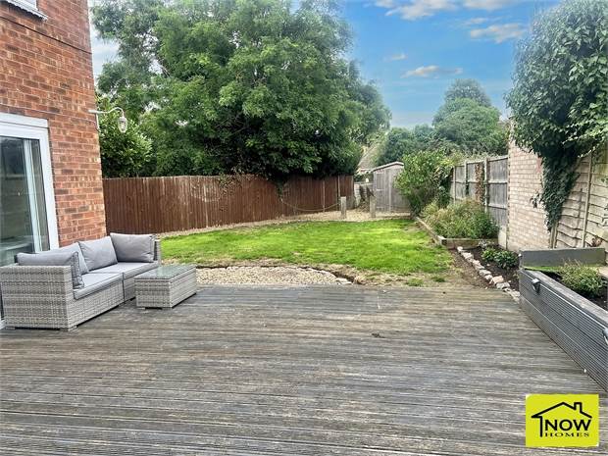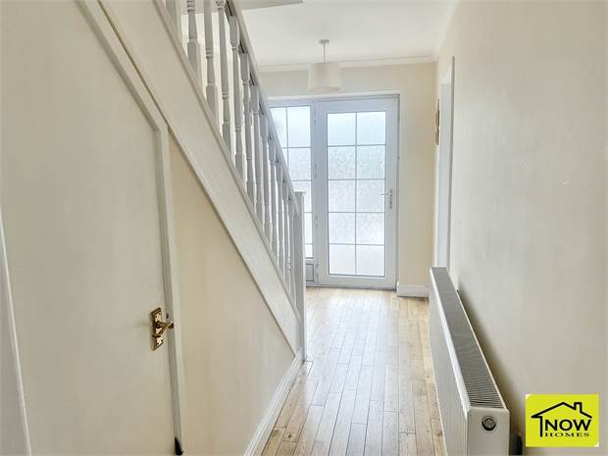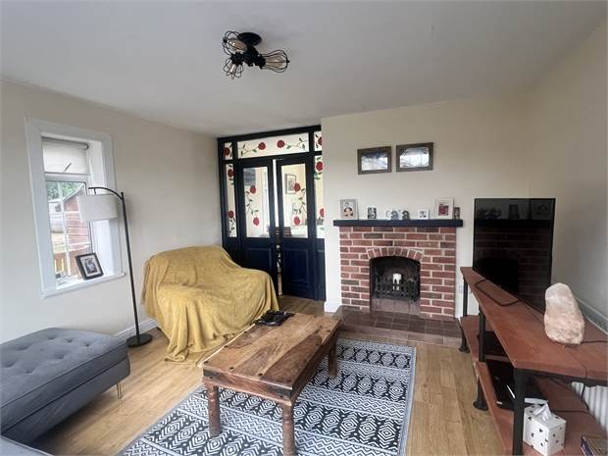Property Details
Sold STC
Rivermead, Newark £300,000 Ref: 1661Key Facts
- Popular residential location
- Three Bedrooms
- Two receptions
- Utility and w.c.,
- Gas central heating
- Garage with electric door
- off street parking
- Good size garden
- EPC C Council Tax Band C
- Draft details awaiting approval
Accommodation Details
- Description
- Located within a mile of Newark Town Centre, on a good size corner plot at the end of this quiet cul-de-sac, also a short walk to the Sconce Park and all the amenities on offer. A well-presented light and airy three bedroom detached home including lounge with open fire, dining room, kitchen fitted with high gloss units and built in oven and hob, utility with matching units and downstairs w.c., also a recently updated family bathroom. Gas central heating and double glazing. There is also off-street parking, a single integral garage with electric up an over door and good size private garden with lawn, raised beds, decked area, two sheds, wooden gazebo with bar and seating area and wood store. CALL NOW TO VIEW
- Entrance Hall
- A upvc glazed door leads onto the entrance hall with stairs rising to the first floor. There is a storage cupboard beneath the stairs and door through to the lounge and kitchen.
- Lounge
- 12' 5" by 12' 4" (3m 78cm by 3m 76cm). A light and airy room with large window to the front and window to the side. Feature open fireplace radiator and double doors through to the dining room.
- Dining Room
- 9' 6" by 9' 5" (2m 90cm by 2m 87cm). With a window to the side and sliding patio doors onto the rear garden. Radiator.
- Kitchen
- 9' 8" by 8' 10" (2m 95cm by 2m 69cm). Fitted with contemporary white gloss base and wall units. Incorporating sink unit, built in electric oven, ceramic hob and extractor. Space for both a dishwasher and fridge freezer. Radiator. Window to rear, door through to hallway and opening to utility room.
- Utiility Room 9'6 x7'8 (inc w,c,)
- 9' 6" by 7' 8" (2m 90cm by 2m 34cm), inc w.c.. Fitted with the same white gloss units, also incorporates a sink/drainer, space for washing machine. Window to the rear and door to garage.
- Downstairs W.C.
- with w.c. wash hand basin
- Integral Garage
- 8' 6" by 16' 7" (2m 59cm by 5m 5cm). with electric up and over door, door to side and housing the ideal logic combination boiler. Light and power.
- First Floor
- Bedroom One
- 11' 11" by 11' (3m 63cm by 3m 35cm). With large window to the front and radiator.
- Bedroom Two
- 12' by 9' 8" (3m 66cm by 2m 95cm). With large window to the rear and radiator.
- Bedroom Three
- 7' 5" by 8' 11" (2m 26cm by 2m 72cm). Window to the side and radiator.
- Bathroom
- Recently refitted with window to the rear. Bath with shower over and glass screen. Low level w.c., wash hand basin with vanity unit below. Shaver point and heated towel rail.
- Outside
- To the rear there is a wraparound enclosed garden incorporating lawned and decking areas with raised borders, two sheds, and a wood store. There is also a covered wooden gazebo with bar and seating area.
Outside tap and lighting. There is off street parking to the front along with access to the single garage. Passenger gate from the front into the rear garden.

