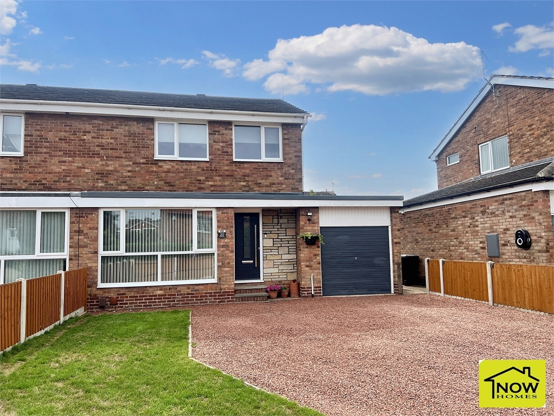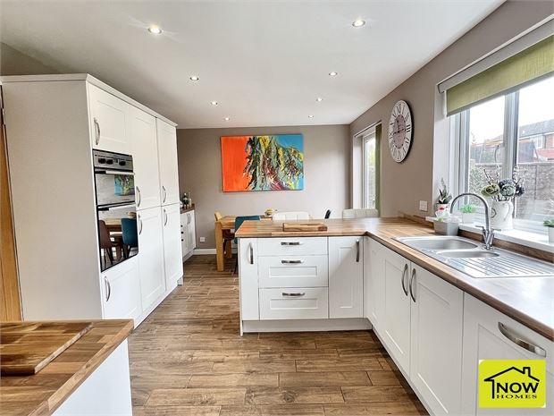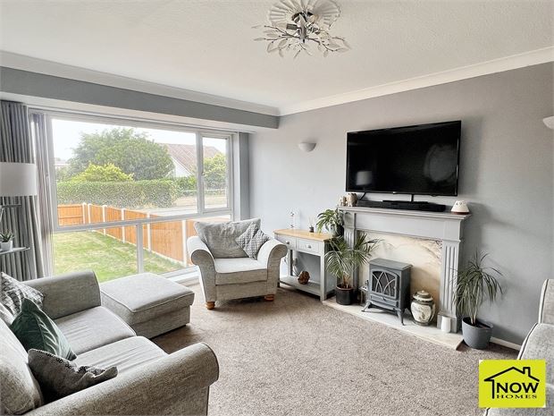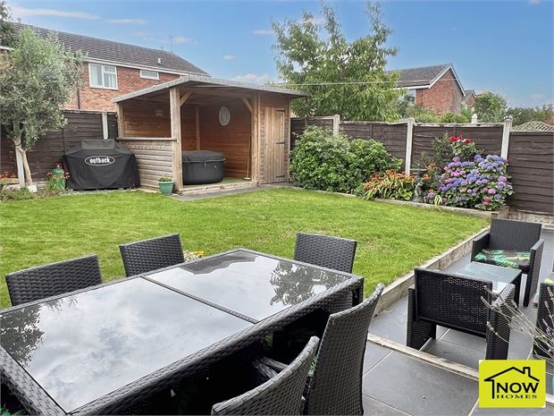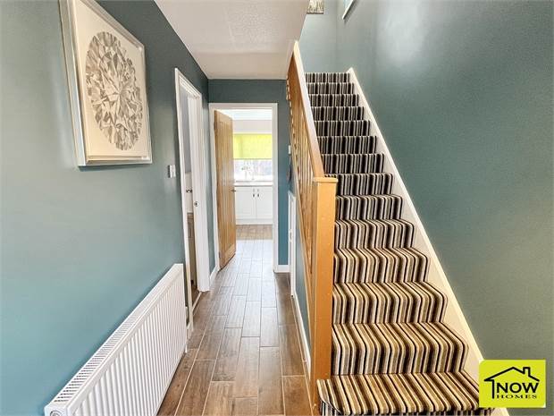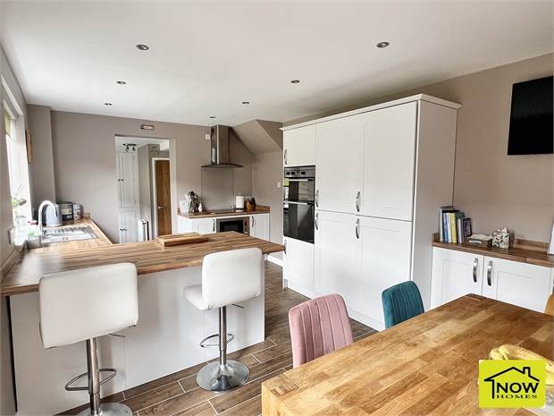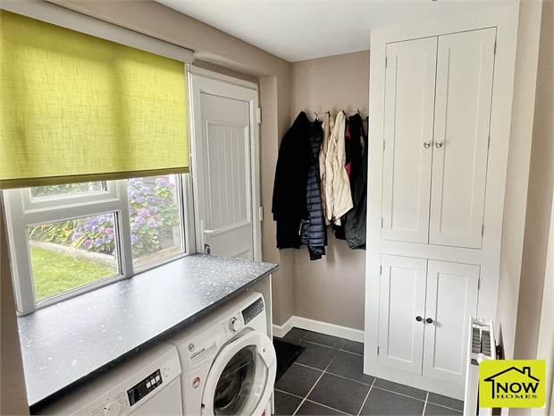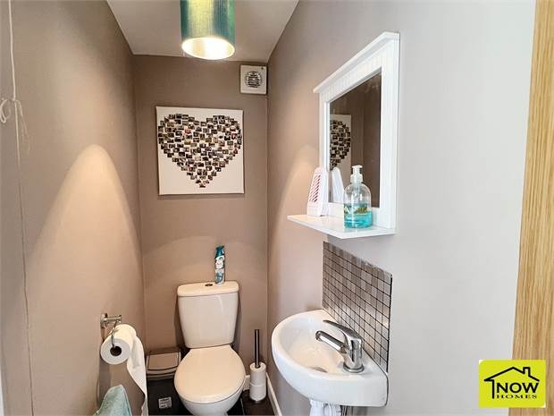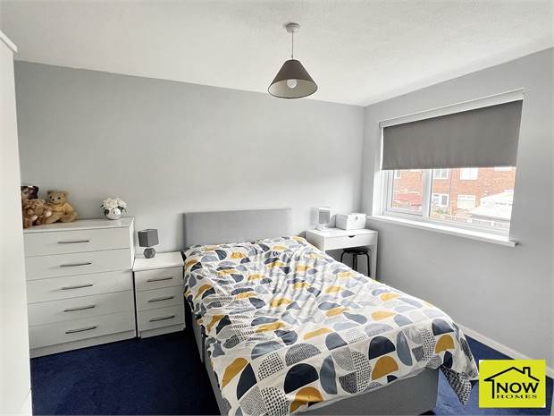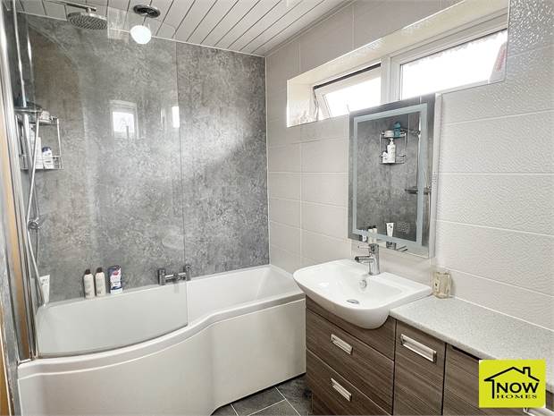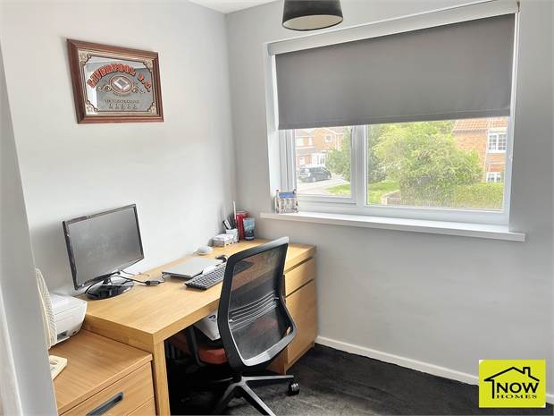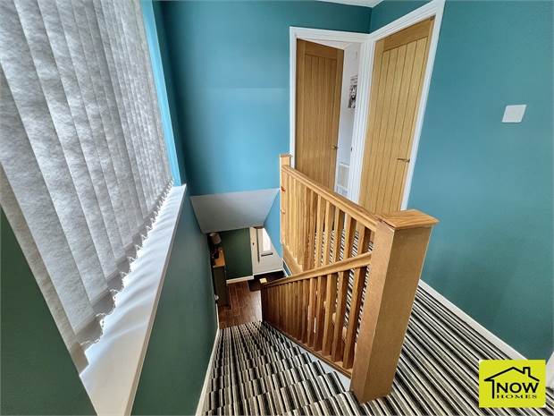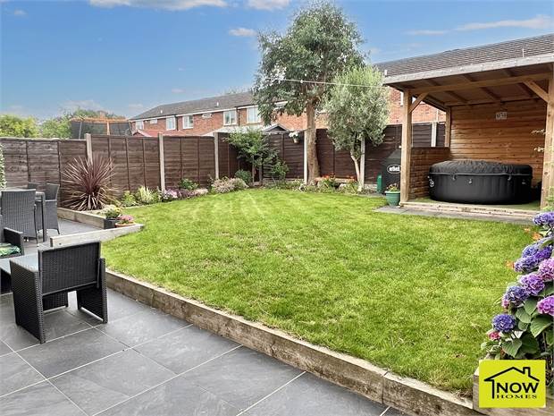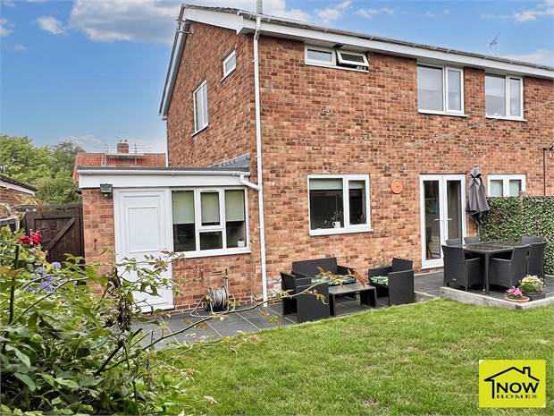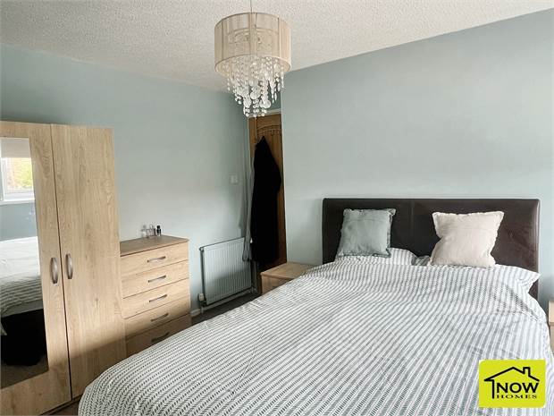Property Details
Sold STC
Marsh Lane, Newark £240,000 Ref: 1659Key Facts
- Three Bedroom Semi-Detached
- Popular Riverside village
- Kitchen/Diner
- Utility Room & W.C.
- Enclosed rear garden
- Large driveway
- Well presented
- Storage room & Storage area
- Council Tax Band C EPC TBC
- Draft details awaiting approval
Accommodation Details
- Description
- Located within the popular Riverside village of Farndon this is a well maintained three bedroom semi-detached home with a great balance of accommodation on offer. With ample off-street parking by way of a gravel driveway and a landscaped Southeast facing garden to the rear. Accommodation also includes an entrance hall, lounge, kitchen/diner, utility, downstairs w.c., storage room/storage area (the former integral garage) and bathroom.
Located approx 2.5 miles from the Town Centre of Newark, this extremely popular village has a wealth of facilities to offer with the lovely riverside area with bars/restaurants, marina and nature reserve providing some great scenic walks. There is also a sports field and pavilion along with a Community Centre. Farndon also benefits from a village store/post office, hairdressers and a primary school. Easy access to the A46 to Lincoln/Leicester and Nottingham along with bus connections.
- Covered Porch Area
- Modern composite door (fitted in June 24) with glazed panel leads to:-
- Entrance Hall
- With stairs rising to the first floor, radiator and understairs storage cupboard. Doors to lounge and kitchen/diner.
- Lounge
- 14' 7" by 11' 6" (4m 44cm by 3m 51cm). With full length picture window to the front, feature focal point of the fireplace with wooden surround and marble effect inset and hearth with electric free-standing fire. Radiator.
- Kitchen/Diner
- 17' 10" by 10' 9" (5m 44cm by 3m 28cm). A light and airy room across the rear of the property with both window and French doors onto the rear garden. Fully fitted with units incorporating cupboards, drawers, wine rack and pull-out larder shelving. Appliances are all integrated including eye-level grill, oven, microwave, ceramic hob and extractor fan, dishwasher and fridge freezer. There is a double drainer sink unit with mixer tap. The dining area being in front of the French Doors leading onto the patio with room for a table and chairs. There is also a breakfast bar area. Radiator and recessed lighting.
- Utility Room
- 8' 3" by 5' 6" (2m 51cm by 1m 68cm). With cloaks area, worktop with space for washing machine and tumble drier below. Built in storage cupboard housing the Viesmann combination boiler ( fitted in 2022) and shelving. Door to the rear.
- Downstairs W.C.
- With wash hand basin, low level w.c., and extractor fan.
- Storage Room
- 8' 3" by 5' 6" (2m 51cm by 1m 68cm). Part of the former garage.
- First Floor
- Landing
- With window to the side.
- Bedroom One
- 11' 10" by 9' 11" (3m 61cm by 3m 2cm). With a window to the front and radiator.
- Bedroom Two
- 11' 6" by 8' 9" (3m 51cm by 2m 67cm). With a window to the rear, radiator, built in storage cupboard and access to the loft ( with ladder, part boarded, light and insulation).
- Bedroom Three
- 8' 9" (2m 67cm) max, 6' 7" from the bulk head by 7' 6" (2m 1cm by 2m 29cm). With a window to the front and radiator. Storage cupboard over the bulk head.
- Bathroom
- 8' 7" by 5' 3" (2m 62cm by 1m 60cm). 'P' Shape bath with shower over and glass screen, built in vanity unity with wash hand basin and w.c., extractor fan and high level window to rear and side, heated towel rail.
- Outside
- To the front of the property there is a good size gravel driveway which offers ample off-street parking along with a lawn area. Access to a storage area via the up and over door (part of the former garage). To the rear the garden is landscaped, Southeast facing and is fully enclosed with fencing complete with concrete plinths and posts. There is a split-level patio area offering two seating areas and a raised lawn with retaining timber sleepers. There is also currently a shelter/shed which may be available for purchase by separate negotiation. Outside tap and lighting. A passenger gate leads back to the side of the property and front driveway.
- Rear View of Property

