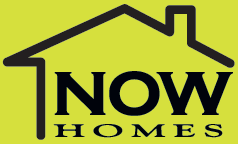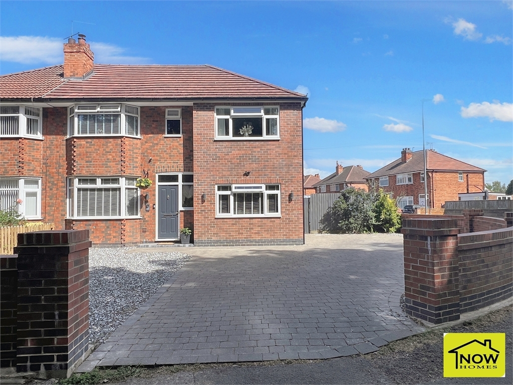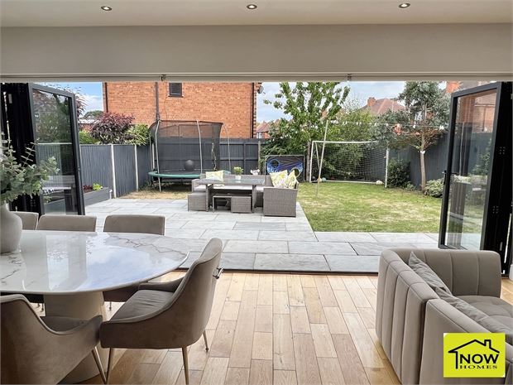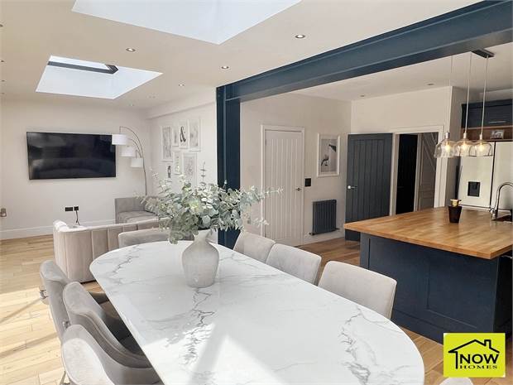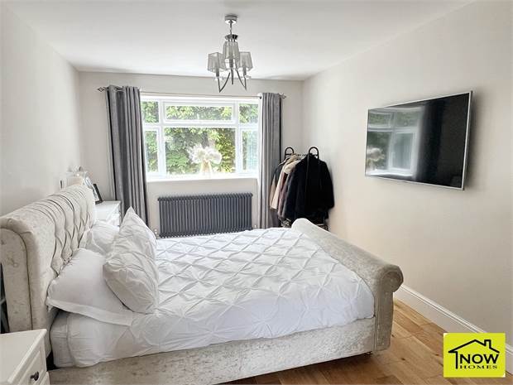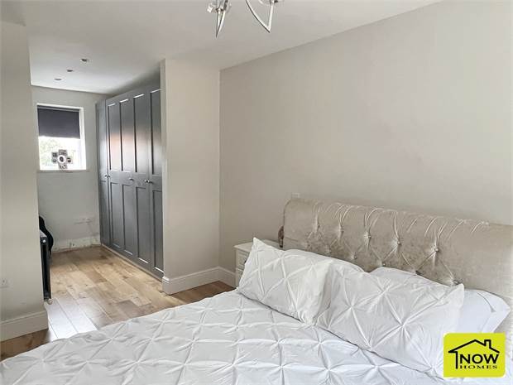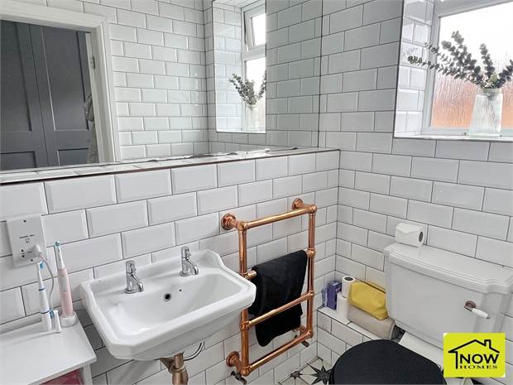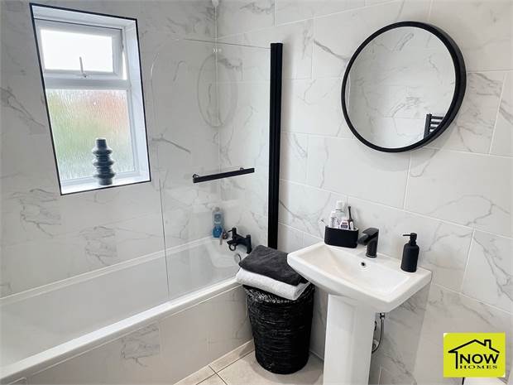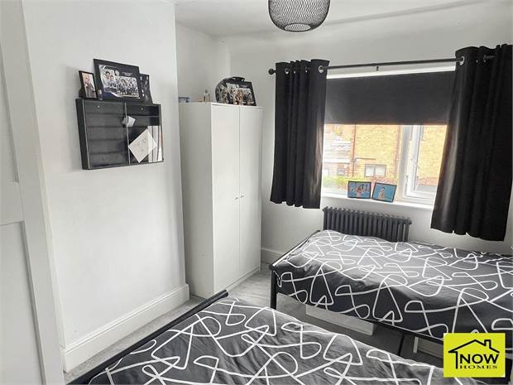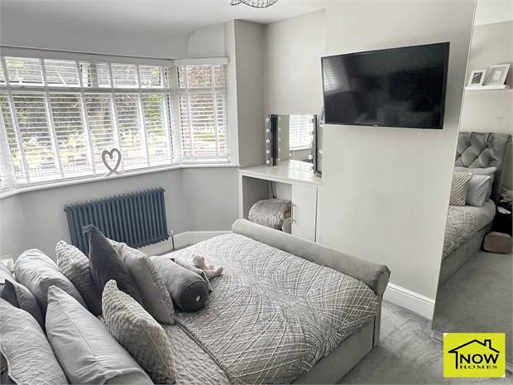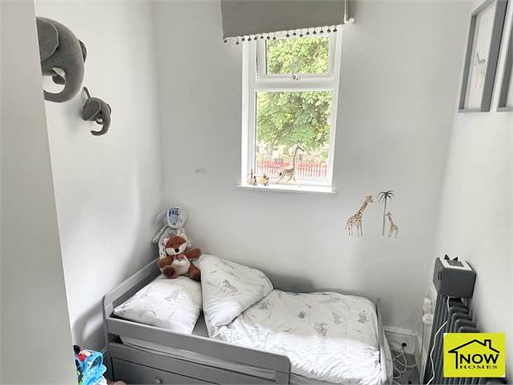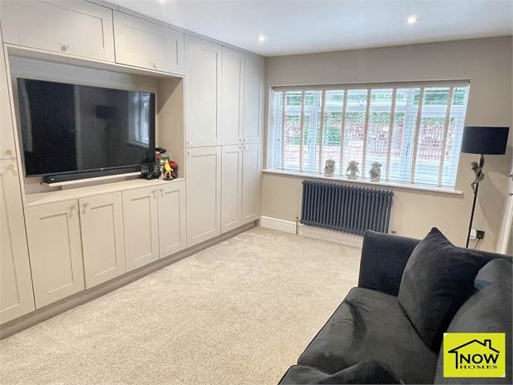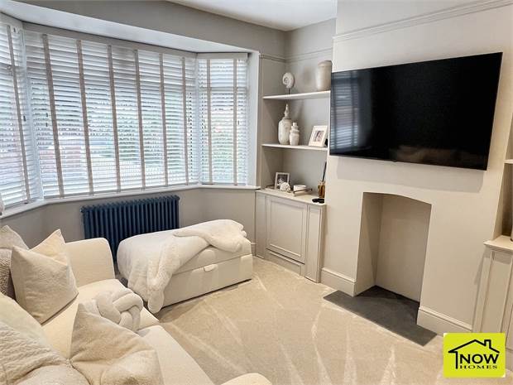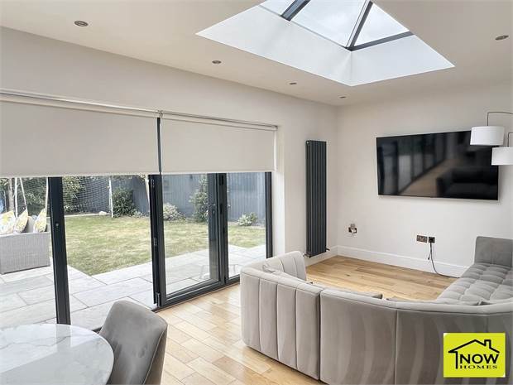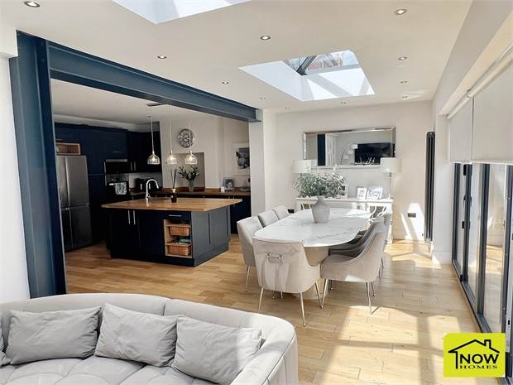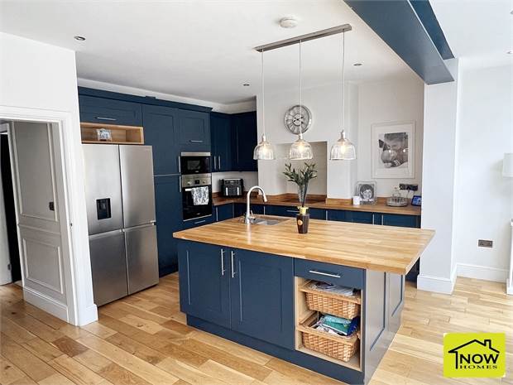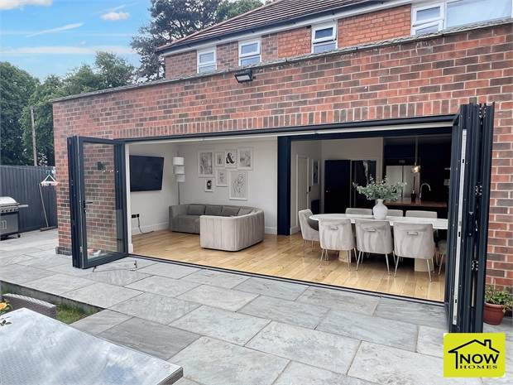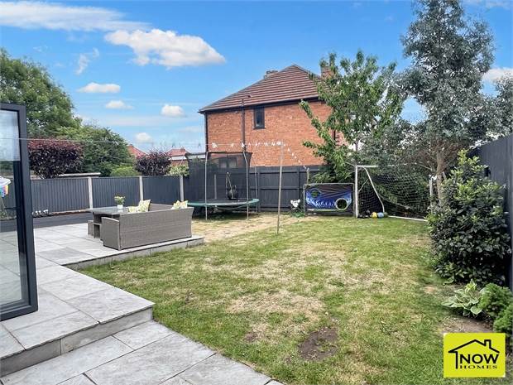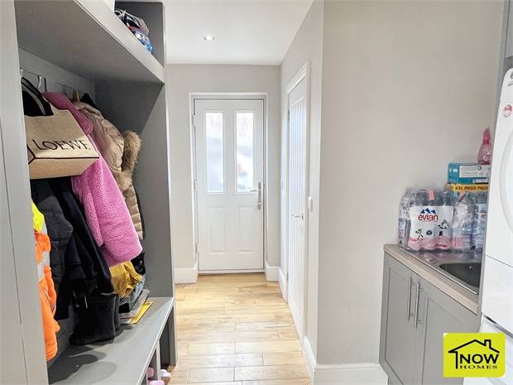Property Details
Sold STC
Elm Avenue, Newark £360,000 Ref: 1652Key Facts
- Superb extended property
- Four bedrooms
- Large kitchen/living area
- Lounge & family room
- Utility & downstairs wc
- Master en-suite
- Corner plot
- Garden and parking
- Draft details
Accommodation Details
- Description
- An impressive, extended four bedroom property on a corner plot with feature open plan family kitchen. The accommodation comprises lounge, family room, impressive kitchen area, utility, downstairs wc, four bedrooms (master with en-suite) and bathroom. Landscaped gardens and ample parking.
- Entrance hall
- Having stairs off to the first floor and radiator.
- Lounge
- 12' 4" by 10' 11" (3m 76cm by 3m 33cm), (). With wooden flooring, bay window to the front and radiator.
- Family room
- 15' 5" by 9' 2" (4m 70cm by 2m 79cm), (). Having window to the front, radiator and full length fitted storage.
- Open plan family kitchen
- Kitchen area
- 16' 9" by 11' 5" (5m 11cm by 3m 48cm), (). Having a range of fitted wall and base units incorporating a central island and having solid wood worktops. The built-in appliances include an electric hob, electric oven, microwave, dishwasher and stainless steel sink.
- Living/dining area
- 28' 1" by 9' 9" (8m 56cm by 2m 97cm), (). With wooden flooring, radiator and full width bi-fold doors on to the patio.
- Sitting area
- Utility room
- With fitted units incorporating a stainless steel sink and plumbing for a washing machine. There is also a door to the side.
- Downstairs wc
- Low level wc and wash hand basin.
- Landing
- Bedroom one
- 15' 4" by 10' 5" (4m 67cm by 3m 18cm), (). Having wooden flooring, window to the front and a radiator.
- Dressing room
- 8' 2" by 6' 1" (2m 49cm by 1m 85cm), (). Having a radiator, window to the rear and fitted wardrobes.
- En-suite
- Having a low level wc, wash hand basin and a double shower cubicle. There is also a heated towel rail and a window to the rear.
- Bedroom two
- 12' 6" by 10' 6" (3m 81cm by 3m 20cm), (). Having a window to the front, cast iron radiator.
- Bedroom three
- 11' 9" by 10' 7" (3m 58cm by 3m 23cm), (). Window to the rear and a radiator.
- Bedroom four
- 7' 4" by 6' (2m 24cm by 1m 83cm), (). Window to the front and radiator.
- Bathroom
- Having a low level wc, wash hand basin and a panel bath. There is also a heated towel rail, tiled flooring and a window to the rear.
- Outside
- Having a block paved drive with gated access to the side garden. The rear garden has a large patio area, lawn and surrounding borders.
- Agents notes
- Freehold property.
