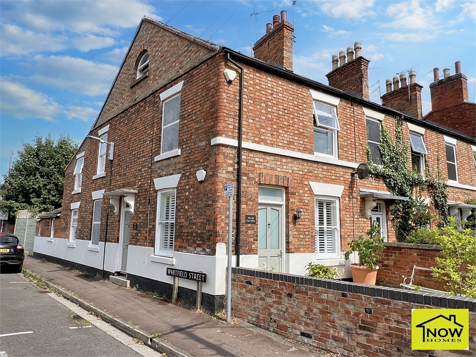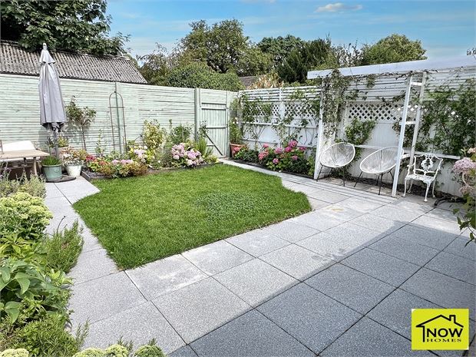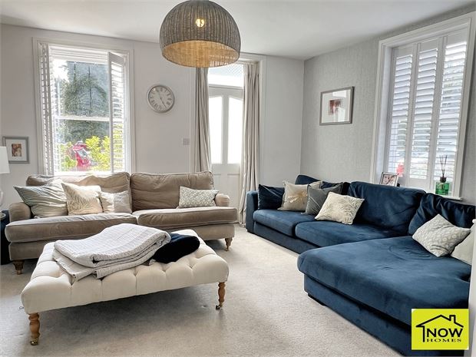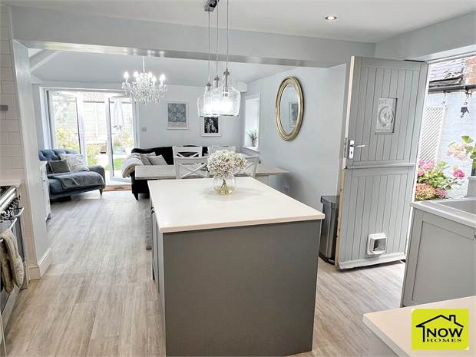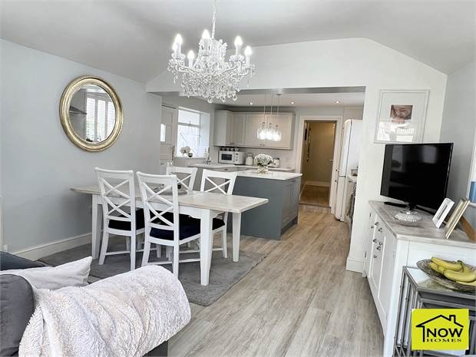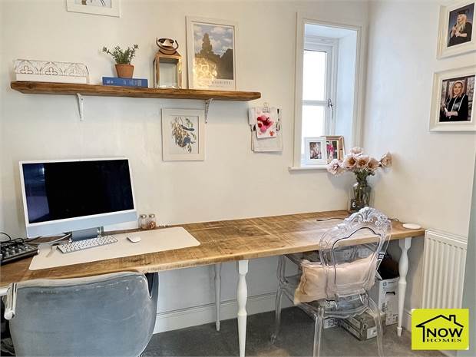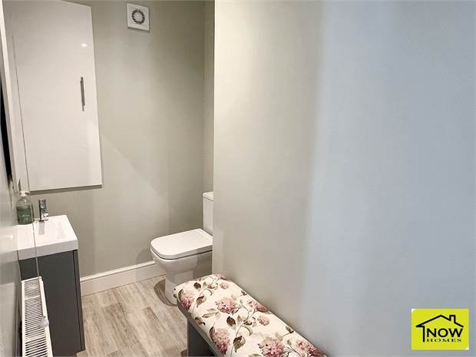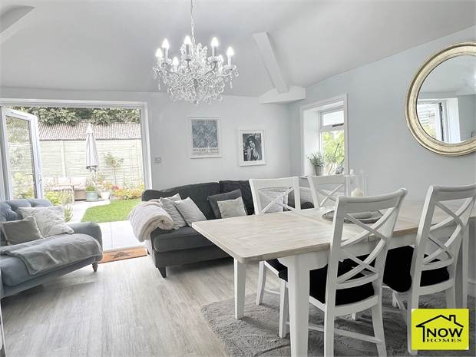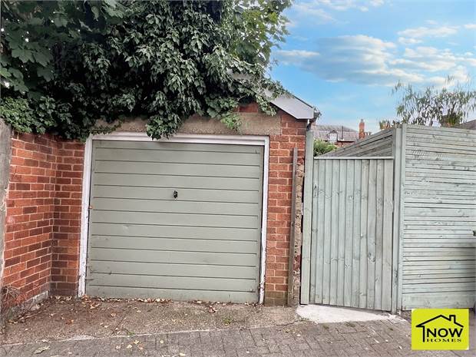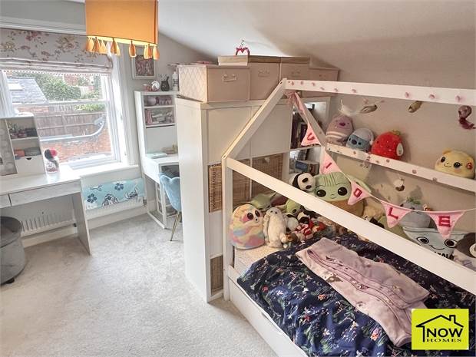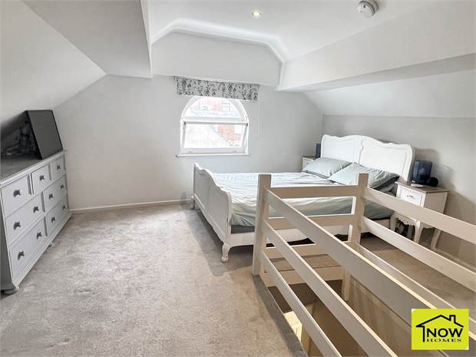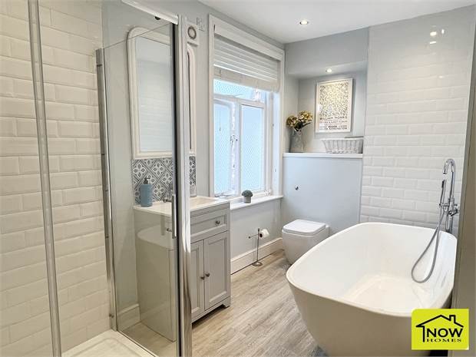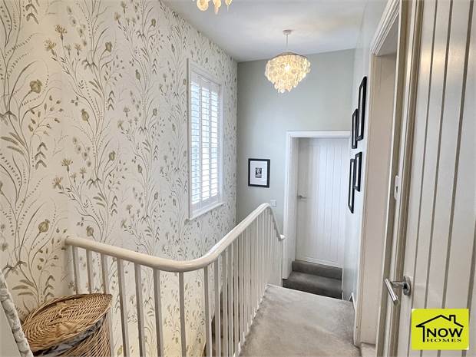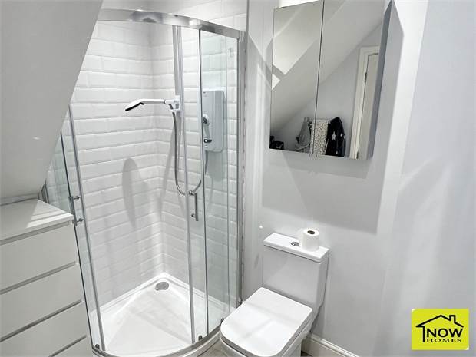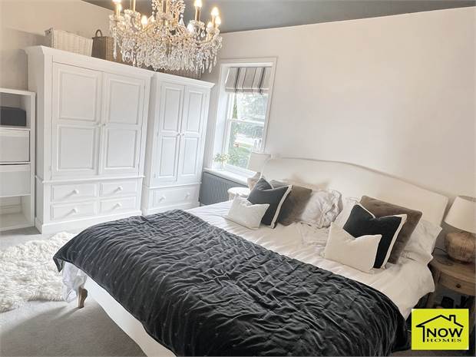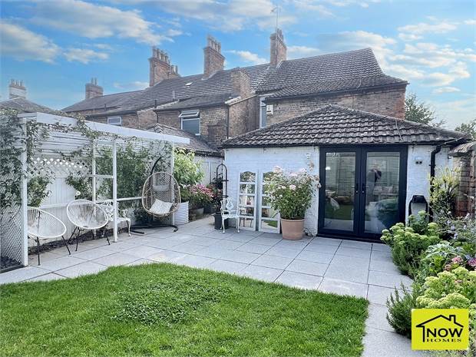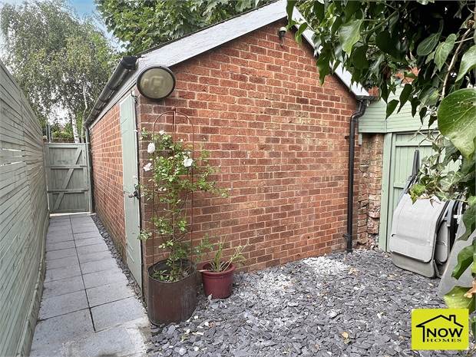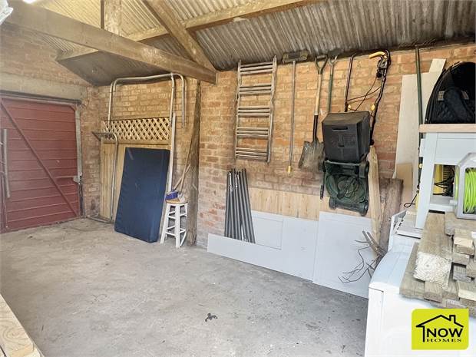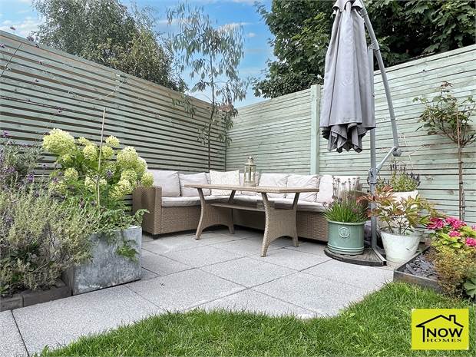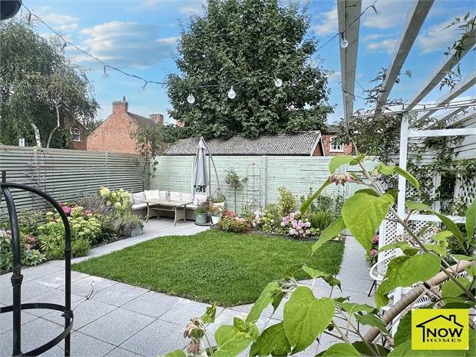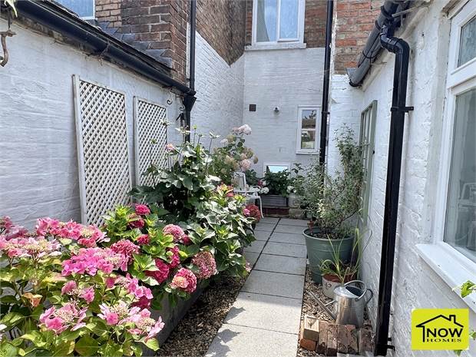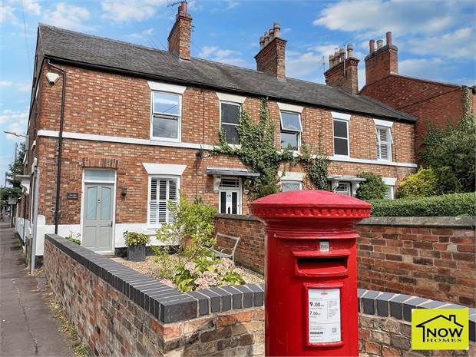Property Details
Sold STC
Whitfield Street, Newark £335,000 Ref: 1607Key Facts
- Very well presented
- Full of character
- Three double bedrooms
- Large dining kitchen
- Beautiful lounge
- Study & downstairs wc
- Luxury bathroom
- Attractive garden
- Garage
- Council tax band C
Accommodation Details
- Description
- A beautifully presented, character property with garage and attractive garden. The accommodation comprises entrance hall, dining kitchen, study, downstairs wc, lounge, two bedrooms, bathroom & ensuite on the 1st floor and third bedroom on the 2nd floor.
- Entrance hall
- Having stairs off to the first floor and access door to the cellar.
- Dining kitchen
- Kitchen area
- 12' 10" by 9' 9" (3m 91cm by 2m 97cm), (). Having a range of fitted wall and base units including a central island, quartz worktops, Smeg range style cooker, dishwasher, washing machine and white sink unit. There is also a window to the side with Hillarys shutters and stable door to the side courtyard.
- Dining area
- 12' 6" by 11' 4" (3m 81cm by 3m 45cm), (). With a window to the side with Hillarys shutters and double doors to the rear.
- Study
- 8' 2" by 6' 9" (2m 49cm by 2m 6cm), (). Having a rustic built-in desk, window to the rear and radiator.
- Downstairs wc
- Having a low level wc, wash hand basin, radiator and space for a tumble drier.
- Lounge
- 16' 4" by 11' 5" (4m 98cm by 3m 48cm), (). Accessed via double doors from the hall and having a period style fireplace and surround, radiator and windows to the front and rear both with Hillarys shutters.
- First floor landing
- Being split level and having a window to the side with Hillarys shutters.
- Bedroom one
- 15' 1" by 11' 6" (4m 60cm by 3m 51cm), (). Window to the front and radiator.
- En-suite
- With low level wc, wash hand basin and shower cubicle.
- Bedroom two
- 11' 9" by 9' 8" (3m 58cm by 2m 95cm), (). Window to the side and radiator.
- Bathroom
- Having a large freestanding bath, wash hand basin, double shower cubicle and a low level wc. There is also a radiator and a window to the rear.
- Bedroom three
- 15' 6" by 13' 5" (4m 72cm by 4m 9cm), (including stairwell). Accessed via stairs form the landing and having a window to the side and a radiator.
- Outside
- To the front of the property there is a low maintenance gravel garden. To the rear the garden has been beautifully landscaped to incorporate lawn, patio and borders.
- Garage
- Storage area to rear of garage
- This area is slated, the pathway to the side giving right of way access to rear garden and neighbouring property.

