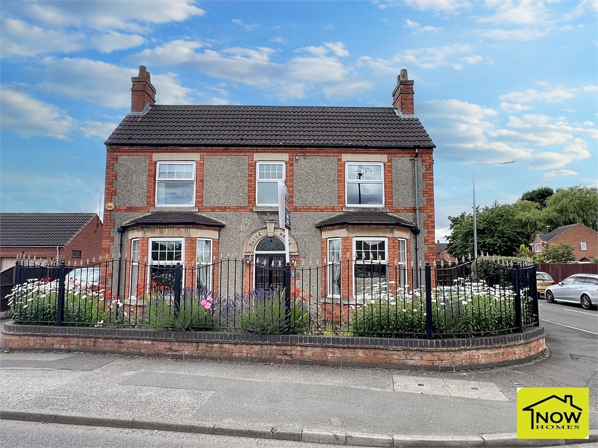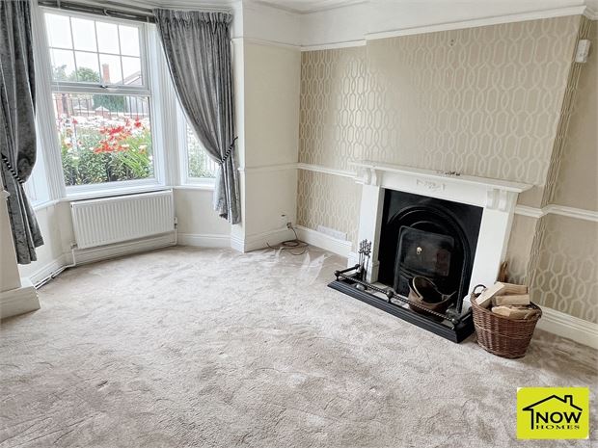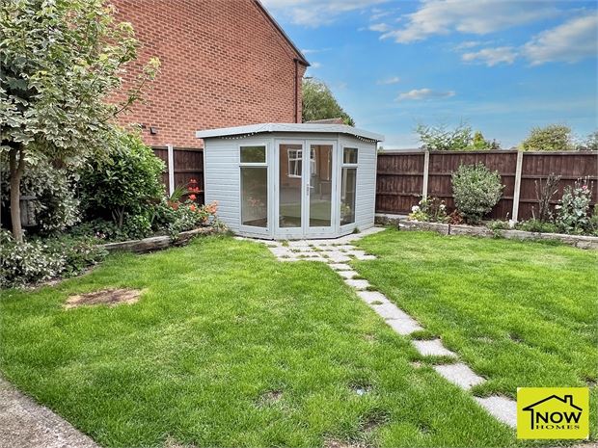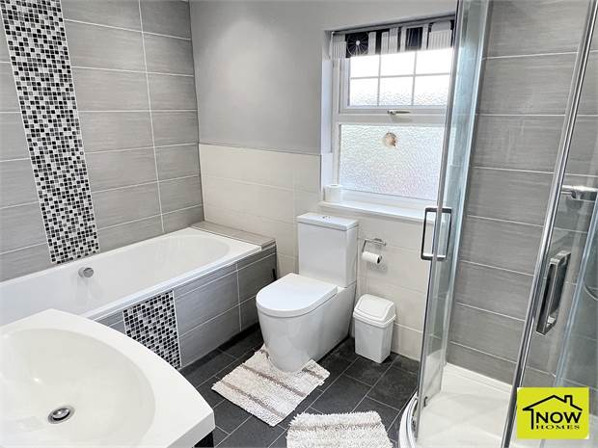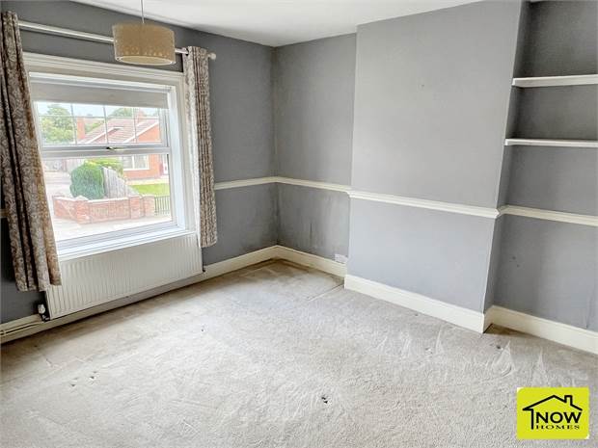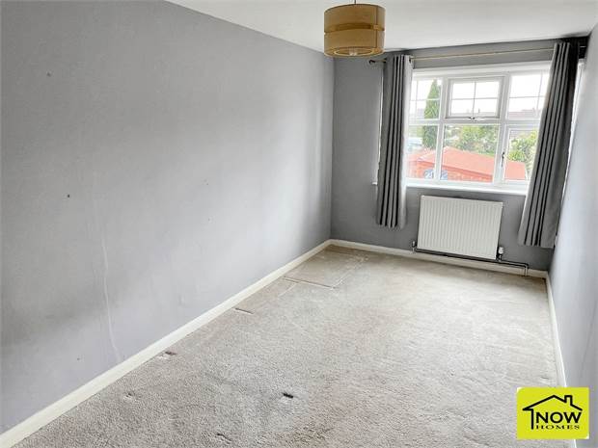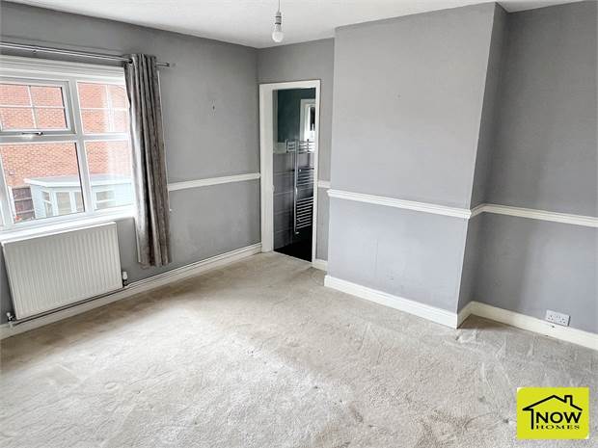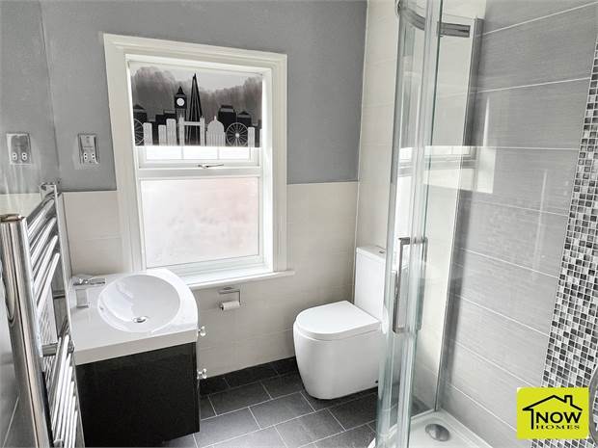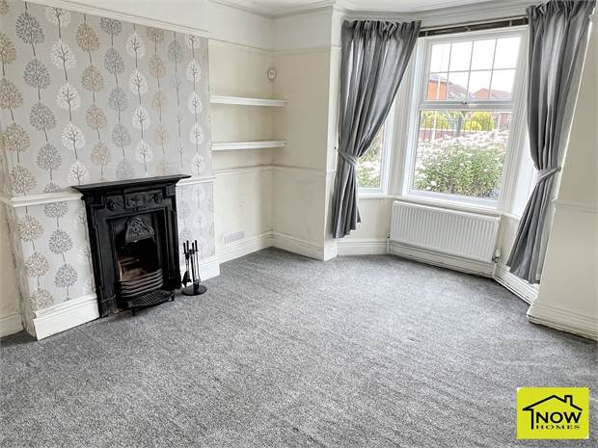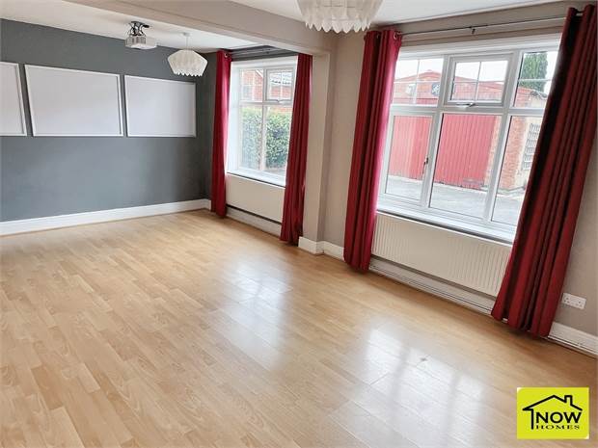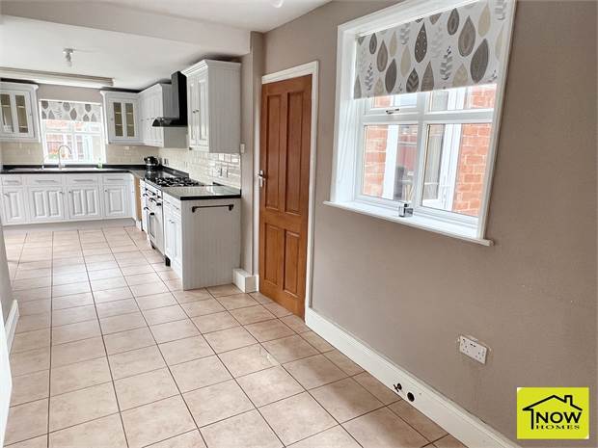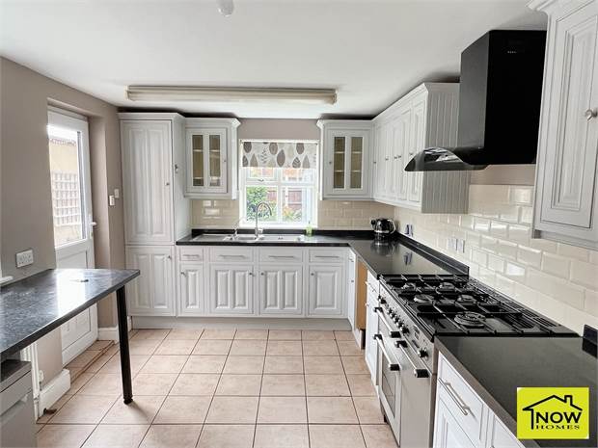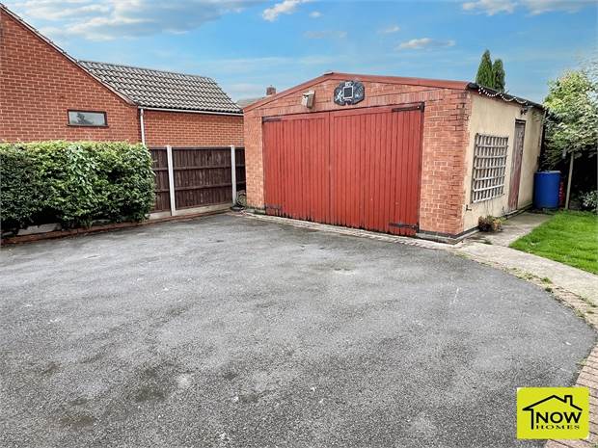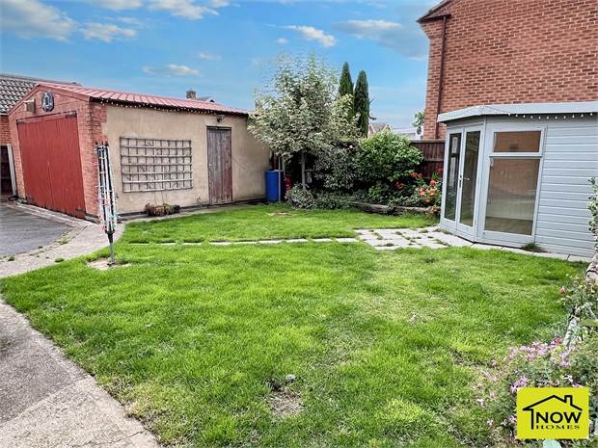Property Details
Sold STC
Hawton Lane, Newark £350,000 Ref: 1598Key Facts
- Impressive period property
- Four double bedrooms
- Three reception rooms
- Breakfast kitchen
- Utility room
- En-suite shower room
- Double garage & drive
- Council tax band C
- No chain
- Draft details
Accommodation Details
- Description
- An impressive and spacious detached property with double garage. The accommodation comprises entrance hall, lounge, dining room, family room, breakfast kitchen, utility, wc, landing, four bedrooms, en-suite and bathroom. Ample parking, garden and cabin. No chain.
- Entrance hall
- Having wooden flooring, radiator, store cupboard and stairs to the first floor.
- Lounge
- 14' 10" by 12' (4m 52cm by 3m 66cm), (). Having an open fire with surround, radiator and a bay window to the front.
- Dining room
- 14' 6" by 11' 10" (4m 42cm by 3m 61cm), (). With bay window to the front, radiator and fireplace.
- Family room
- 19' 7" by 15' 6" (5m 97cm by 4m 72cm), (narrowing to 12'6"). Having two windows to the rear, two radiators and storage cupboards
- inner lobby
- Downstairs wc
- Low level wc, wash hand basin and window to the side.
- Breakfast area
- 12' 4" by 6' 11" (3m 76cm by 2m 11cm), (). Window to the side, radiator and tiled flooring.
- Kitchen
- 12' 6" by 9' 3" (3m 81cm by 2m 82cm), (). Having a range of fitted wall and base units incorporating a one and a half bowl sink. There is also a range style cooker, windows to the rear and side and door to the garden.
- Utility
- 10' 2" by 5' 7" (3m 10cm by 1m 70cm), (). With fitted units, radiator, door to the rear and central heating boiler.
- Landing
- Bedroom one
- 12' 5" by 12' (3m 78cm by 3m 66cm), (). Window to the rear and radiator.
- En-suite
- Having a low level wc, wash hand basin and shower cubicle. Window to the side and radiator.
- Bedroom two
- 12' 5" by 12' (3m 78cm by 3m 66cm), (). Window to the front and radiator.
- Bedroom three
- 12' 5" by 12' (3m 78cm by 3m 66cm), (). Window to the front and radiator.
- Bedroom four
- 16' 1" by 7' 11" (4m 90cm by 2m 41cm), (). Window to the rear and radiator.
- Bathroom
- Having a low level wc, wash hand basin, panel bath and shower cubicle. There is also a window to the side and heated towel rail.
- Outside
- There is a lawn garden to the front and gated drive to the side leading through to the double garage. To the rear the garden is mainly lawn with a garden room.

