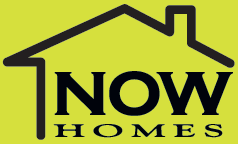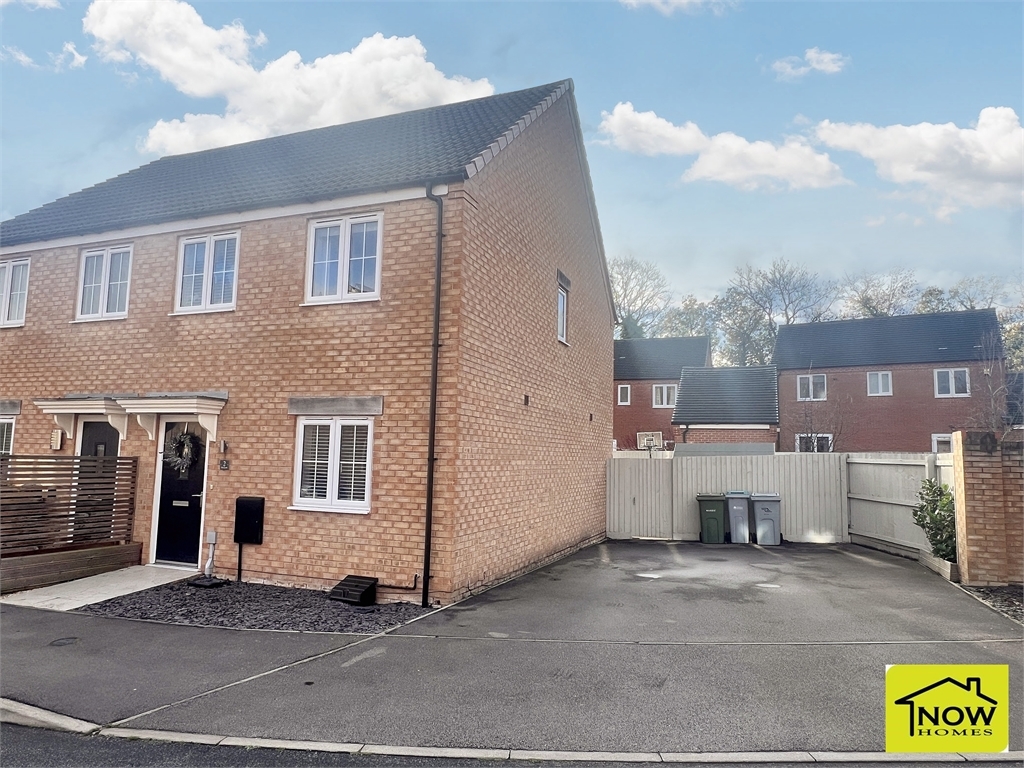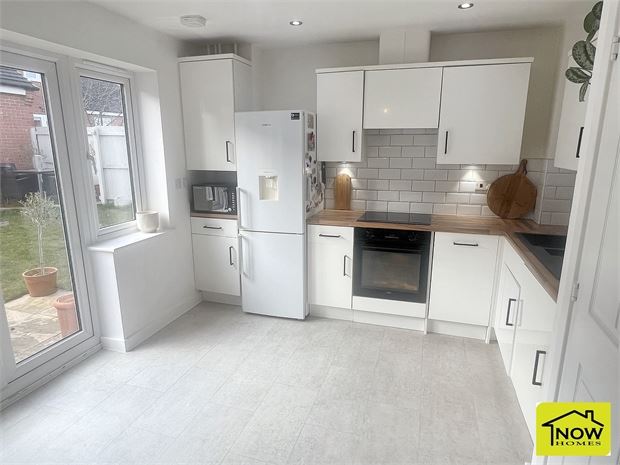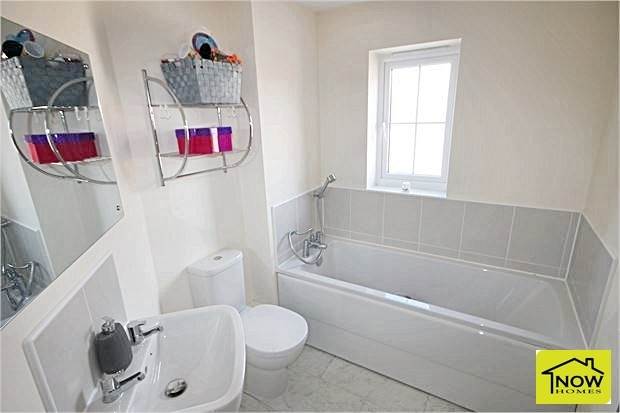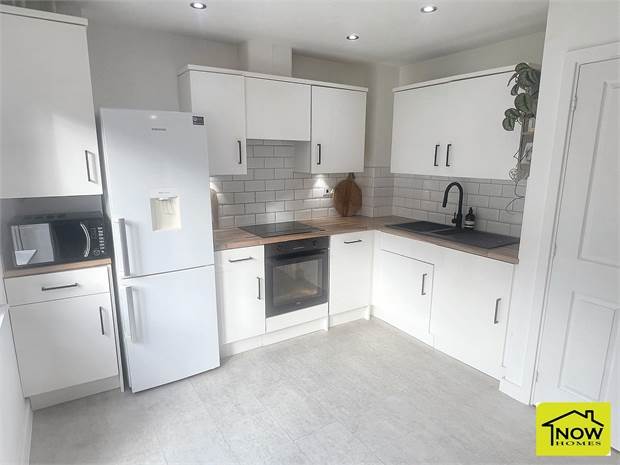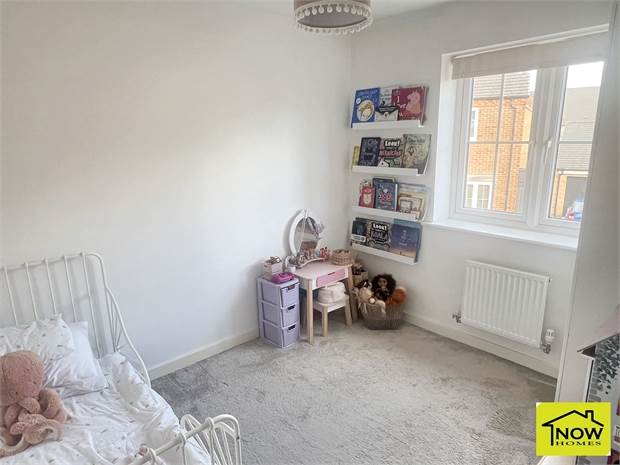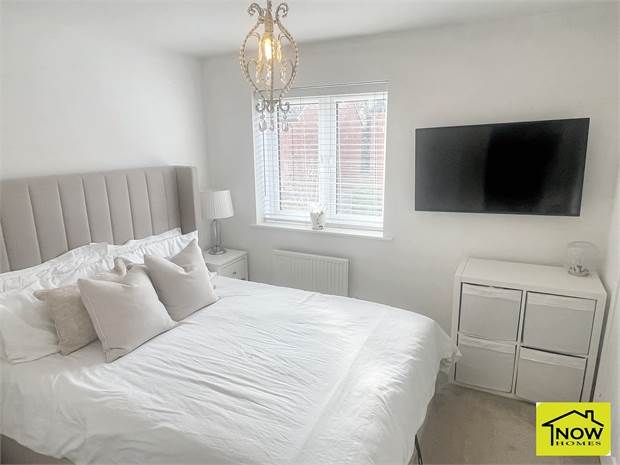Property Details
For Sale
Lily Lane, Newark £205,000 Ref: 1126Key Facts
- Well presented
- Three bedrooms
- Lounge
- Dining kitchen
- En-suite
- Downstairs wc
- Double width drive
- Enclosed Gardens
- Draft details
- Council tax band C
Accommodation Details
- Description
- A very well presented semi detached property in this popular residential development. The accommodation comprises entrance hall, downstairs wc, lounge, dining kitchen, landing, three bedrooms (master en-suite) and family bathroom. There is also a double width drive and garden to the front and rear.
- Entrance hall
- Radiator.
- Downstairs wc
- Having a wash hand basin and a low level wc and a heated towel rail.
- Lounge
- 15' 3" by 11' 6" (4m 65cm by 3m 51cm), (). Having a window to the front and two radiators.
- Dining kitchen
- 14' 10" by 8' 7" (4m 52cm by 2m 62cm), (). Having range of fitted wall and base units incorporating an induction hob with extractor fan over, electric oven and a one and a half bowl sink. There is a radiator, window to the rear and double doors to the rear.
- Landing
- Loft access and storage cupboard.
- Bedroom one
- 9' 1" by 8' 7" (2m 77cm by 2m 62cm), (). Window to the rear, radiator and fitted wardrobe.
- En-suite
- With low level wc, wash hand basin and a double shower cubicle with overhead rain shower. There is also a heated towel rail and a window to the rear.
- Bedroom two
- 9' 6" by 7' 11" (2m 90cm by 2m 41cm), (). Window to the front and radiator.
- Bedroom three
- 7' 9" by 6' 8" (2m 36cm by 2m 3cm), (). Window to the front and radiator.
- Bathroom
- With low level wc, wash hand basin and a panel bath with shower attachment. Window to the side and heated towel rail.
- Outside
- To the front of the property there is a slate border with a double width drive to the side. A gate leads through to the garden. To the rear there is a lawn garden with patio and enclosed fencing.
- Leasehold property
- Please see agent about potentially buying the freehold ( vendors have advised the freehold is available to be purchased currently before the 31st December 2026 for £2000)
Ground Rent £228 pa
Service Charge currently £188 pa
